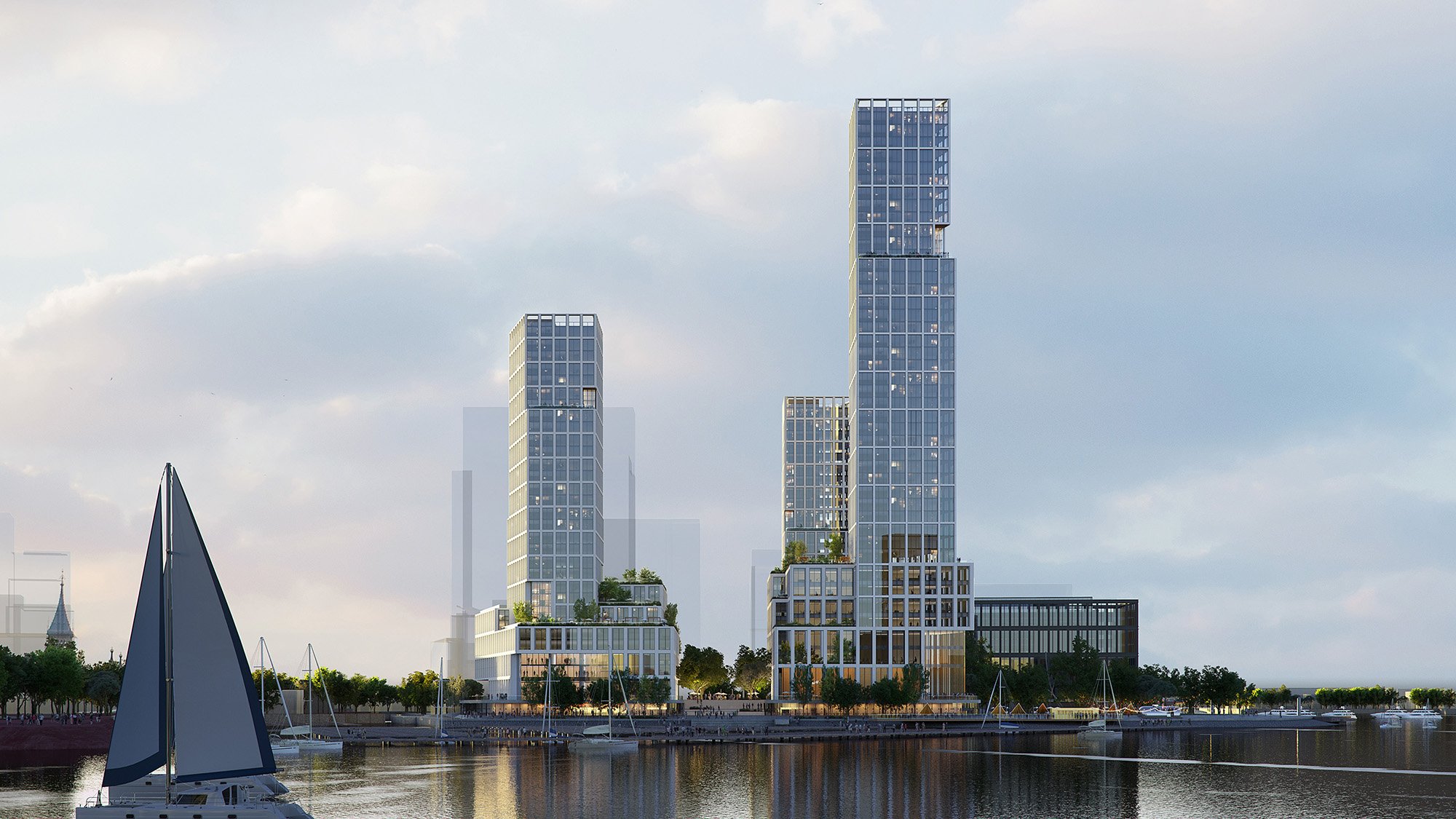New Look at Parcel 1 Revealed
During the May 2023 session of Baltimore’s Urban Design & Architecture Advisory Panel (UDAAP), representatives from Beatty Development Group, Kohn Pedersen Fox, Beatty Harvey Coco Architects, and iO Studio unveiled a brand-new look at Parcel 1, the final significant piece of property to be developed at Harbor Point.
Parcel 1 (final name TBD) will be a pair of instantly iconic structures, adding a stunning new silhouette to Baltimore’s skyline. The mixed-use project includes three towers atop two podiums, connected by vibrant public spaces and the final extension of the waterfront promenade. Parcel 1 will be developed in multiple phases, with construction tentatively scheduled to begin in Summer 2024.
By the Numbers
Height: +\- 40 Stories
Office: 150,000 - 200,000 SF
Residential: 450 - 600 Residences
Hotel: 150 Keys
Retail: 40,000 - 60,000 SF
Parking: 600 - 800 Spaces
Project Team
Developer: Beatty Development Group
Design Architect: Kohn Pedersen Fox
Architect of Record: Beatty Harvey Coco Architects
Landscape Architect: iO Studio, Inc.

