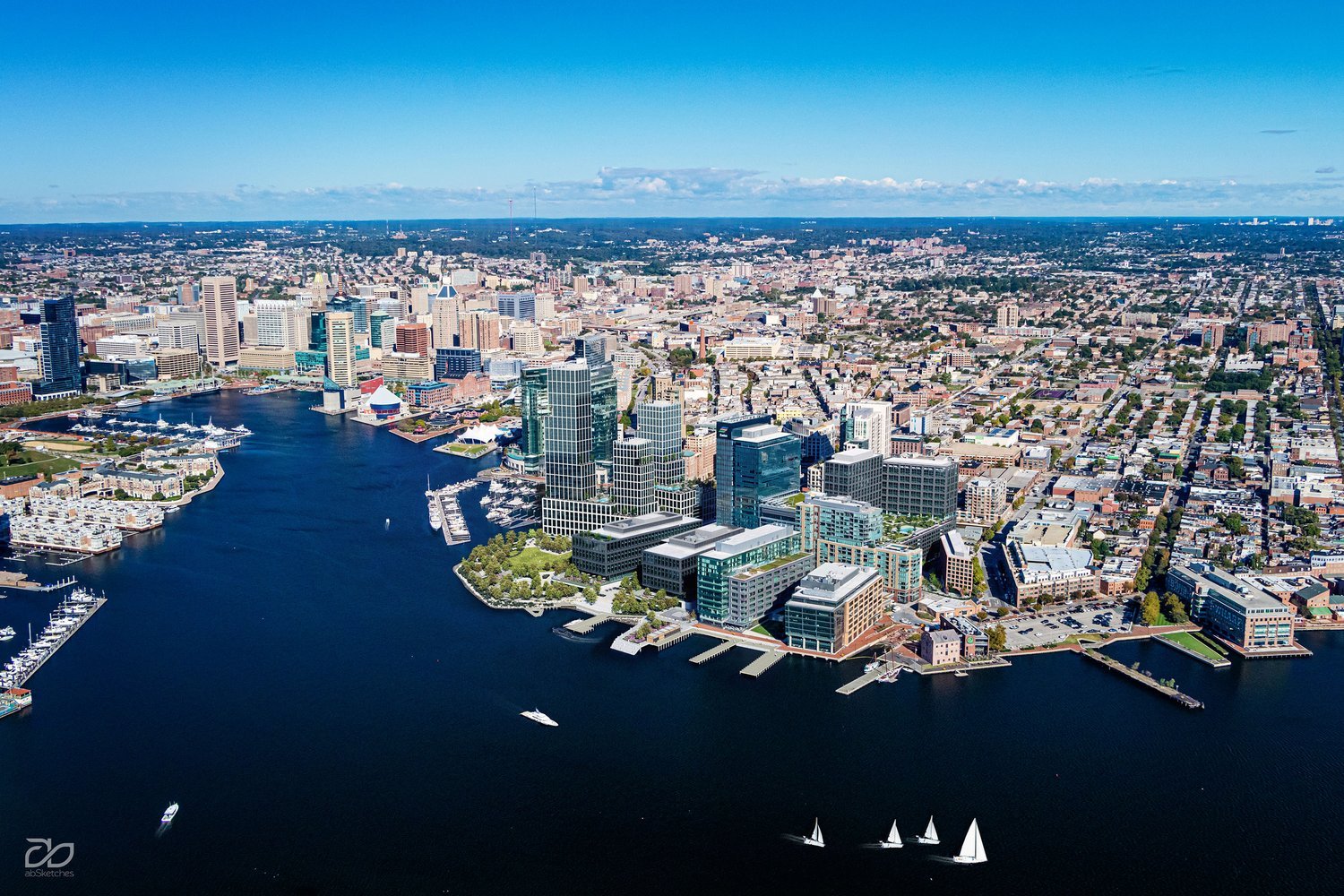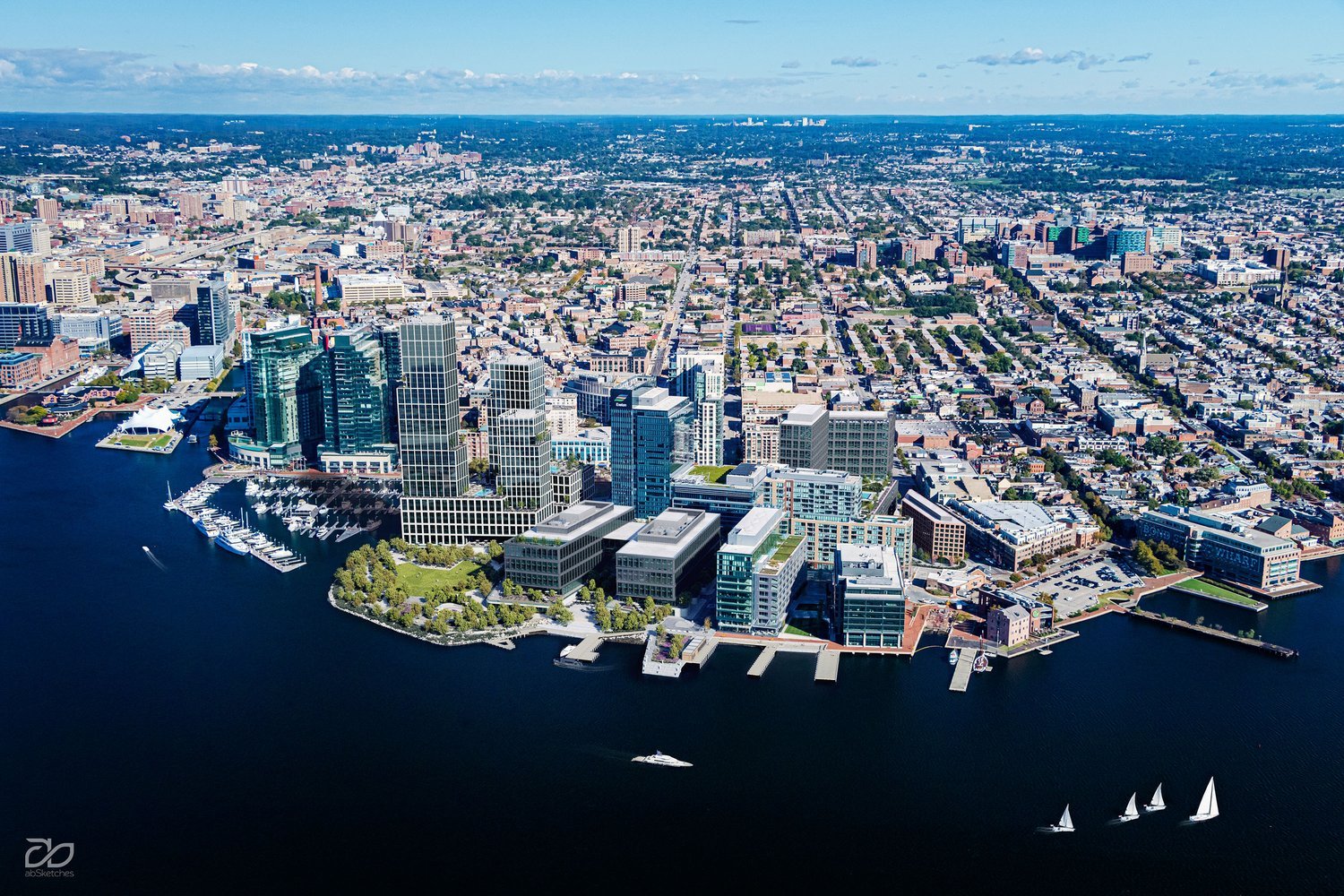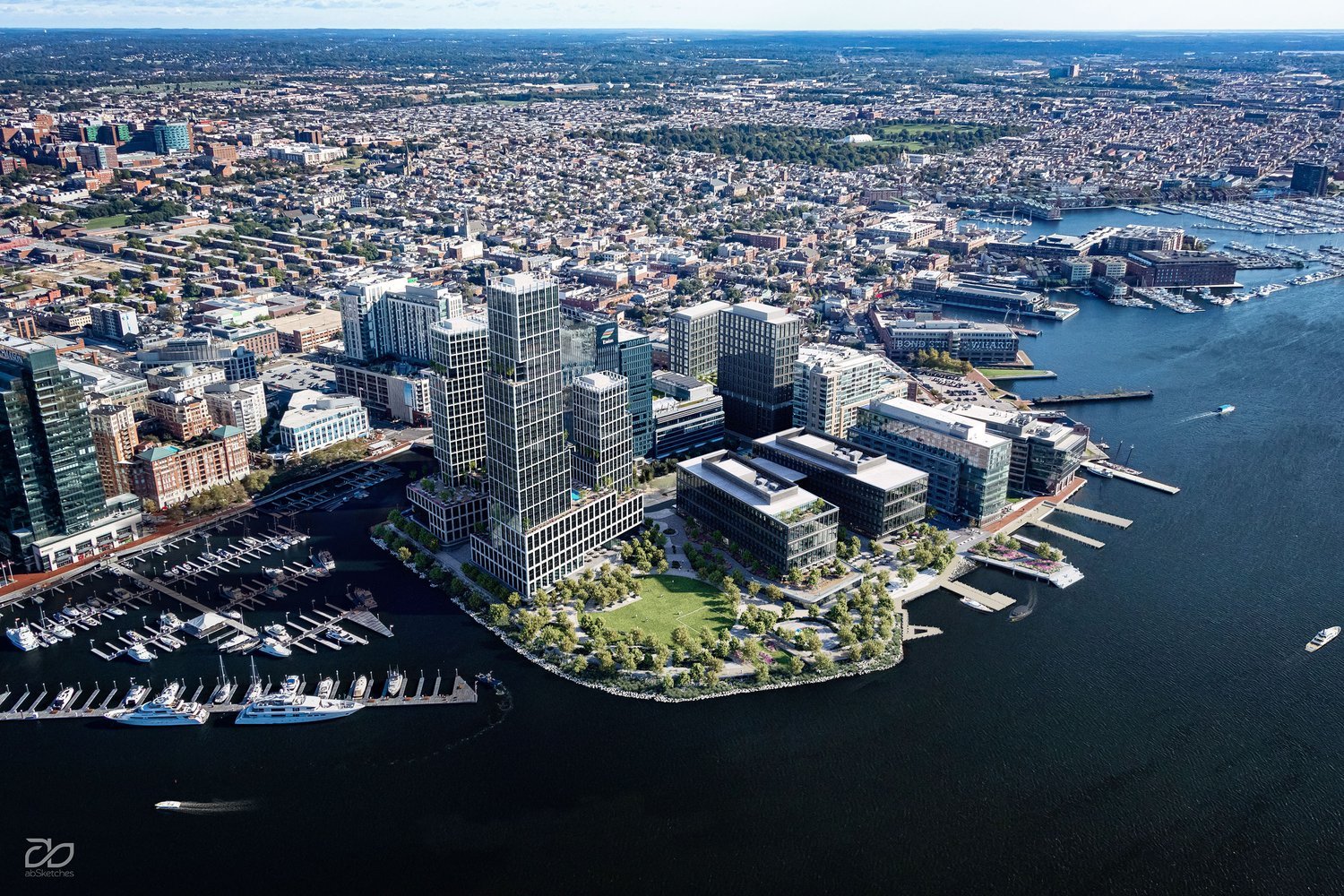New Renderings Revealed for Harbor Point



Beatty Development Group today unveiled new renderings for Harbor Point, the 27-acre waterfront neighborhood currently under development at the gateway to Baltimore’s Inner Harbor.
“The development activity at Harbor Point is rapidly gaining momentum and our team is excited for the next phases of the project,” said Michael Beatty, President, Beatty Development Group. “As we move forward with design and construction, we’re focused on building something that is not only a dynamic new addition to the city, but also stitches seamlessly into the fabric of the existing neighborhoods that make Baltimore such an amazing place to live, work, and visit.”
While the new renderings show the neighborhood at full completion, the development team is currently preparing to launch Phase III, with construction occurring on three parcels almost simultaneously. Phase III is scheduled to kick off in March 2022 and will include the new global headquarters for T. Rowe Price, the mixed-use Parcel 4, and Point Park. Ultimately, Phase III will deliver 470,000 SF of new office space, 500 new residential units, approximately 60,000 SF of new retail space, a new 159-key extended-stay hotel, and 4.5 acres of new open park space.
The new renderings also offer a glimpse at a potential concept for Parcel 1, the final undeveloped portion of the project. Though still early in development and highly conceptual, the planned mix for Parcel 1 includes residential, hotel, retail, and office uses, as well as parking.
Located along Baltimore’s scenic waterfront between Harbor East and historic Fell’s Point, Harbor Point is a 27-acre mixed-use project with a planned three million square feet of office, retail, residential, and hotel uses, as well as 9.5 acres of open space.
