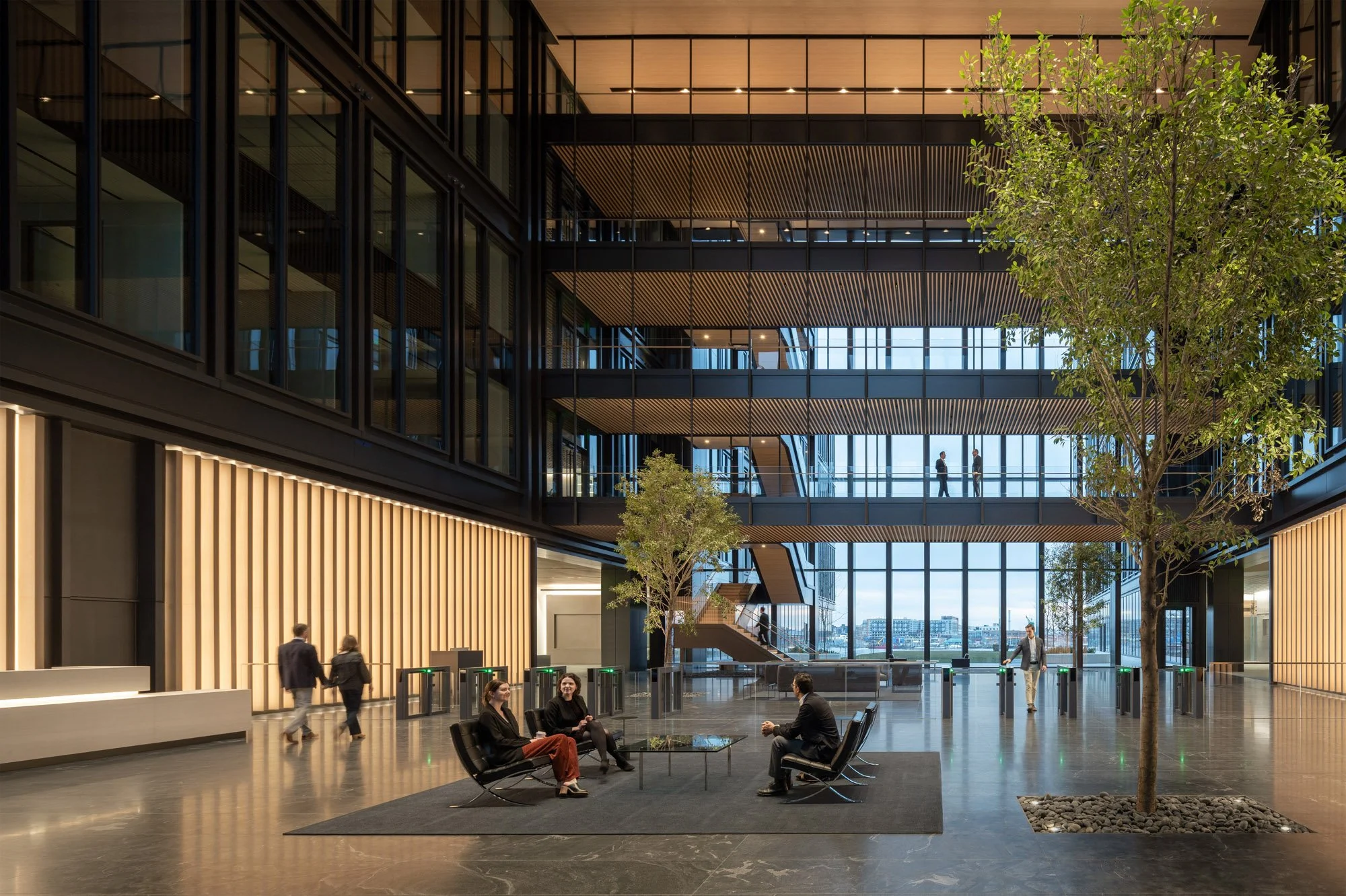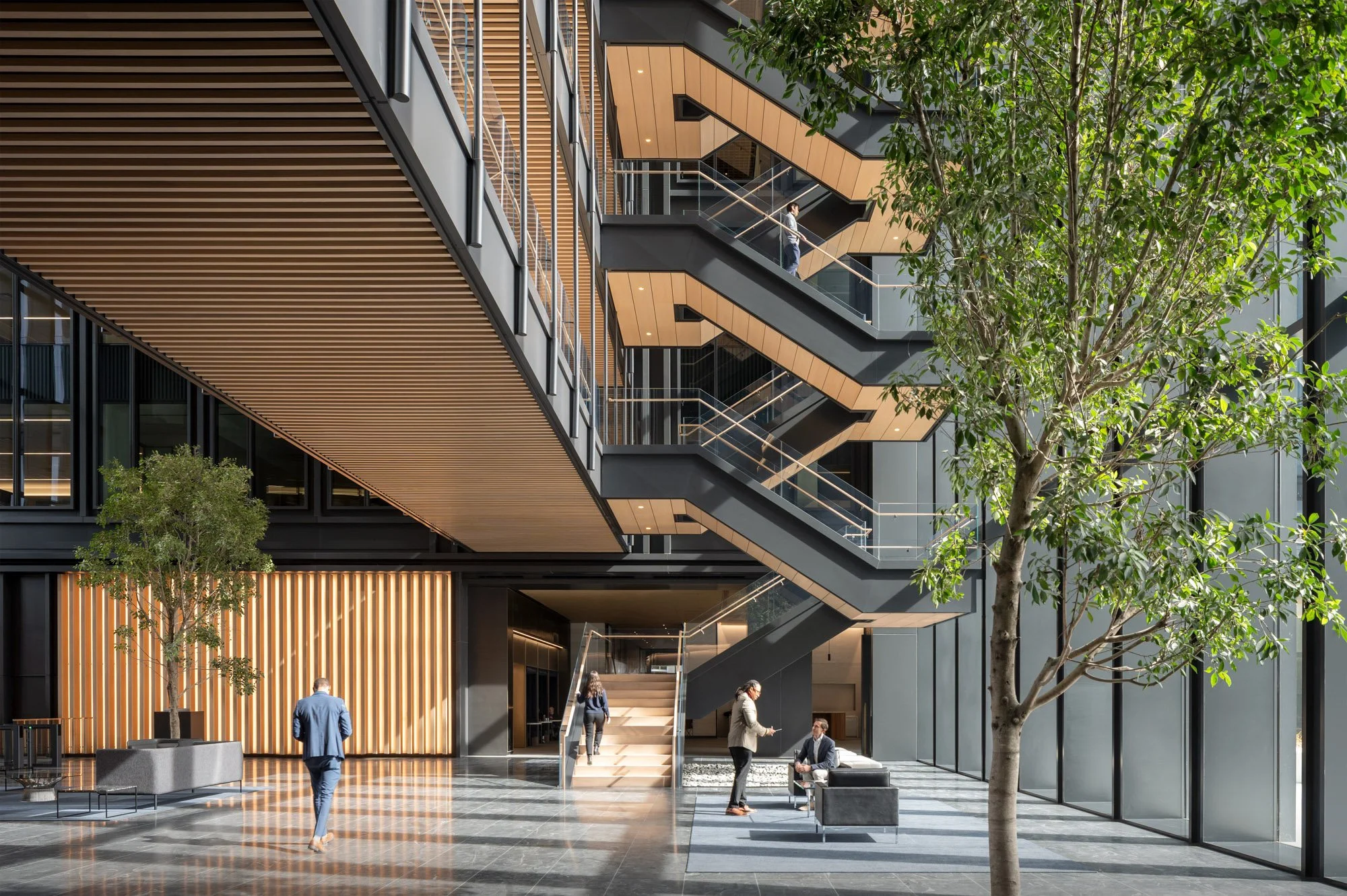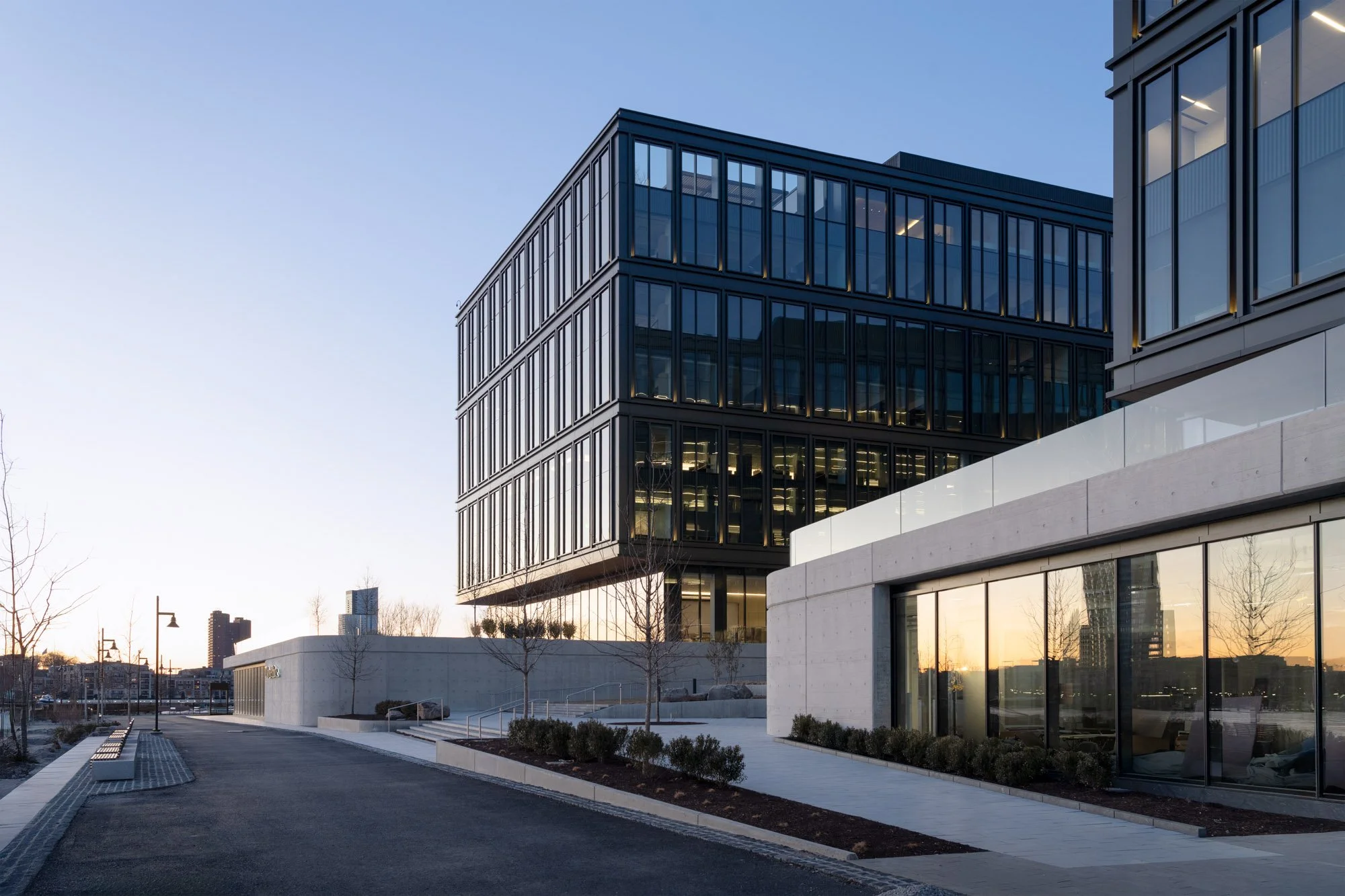T. Rowe Price Global Headquarters
Positioned directly on the water’s edge, the T. Rowe Price Global Headquarters is a 550,000 SF build-to-suit Class A office space that takes full advantage of its waterfront location. Instead of a traditional office building, the design sought to add value by creating a flexible and future-thinking workplace and reconnecting the community with the waterfront.
The headquarters is comprised of two nine-story buildings that provide flexibility for the workspace within, while a central atrium enables connectivity among colleagues. Designed to accommodate both large gatherings and smaller group interactions, the atrium is scaled to accommodate mature trees and features column-free suspension bridges that span the room, offering views of the waterfront and itself serving as a space for interactions among colleagues.
The T. Rowe Price Global Headquarters features a water harvesting system that will save approximately 1.55 million gallons of potable water annually, contributing to its LEED Platinum status for commercial interiors. By using rainwater in the flush fixtures of the building, the potable water usage will be reduced by more than 50% and ultimately create a positive impact on the health of the Chesapeake Bay.
View from south
View from southeast
View from southwest
Atrium lobby (Photo: StudioSZ / Justin Szeremeta)
Atrium lobby (Photo: StudioSZ / Justin Szeremeta)
Rooftop terrace (Photo: StudioSZ / Justin Szeremeta)
Atrium lobby entrance (Photo: StudioSZ / Justin Szeremeta)
Exterior view from south (Photo: StudioSZ / Justin Szeremeta)








